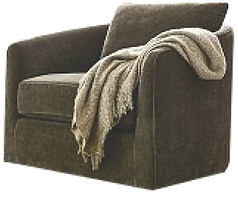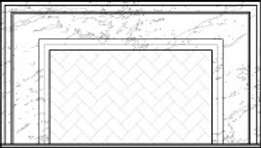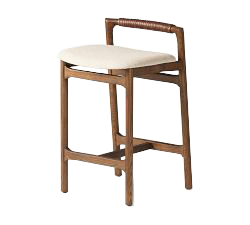

Lighting
FACS 442
Through a series of projects, students will explore lighting design and the use of light as a design element, and how to effectively communicate their project objectives through drawing and specification.


Residential Project
This projected walked throughout different rooms of a house including a bedroom, bathroom, living room, and kitchen. I designed furniture layouts, elevations, and reflected ceiling plans to articulate my vision and design for each space.
Bedroom


Bedroom Furniture Plan


For this assignment I started by laying out the furniture plan of the bedroom deciding where to place the bed and then creating other spaces like the sitting area in the corner of the room. This allowed me to work with the furniture while also figuring out how the space could be configured.
Bedroom Reflected Ceiling Plan

I then created the RCP where I added a decorative ceiling feature using box beams and wood planking and then placed all of the lumineers.


Bedroom Luminaire Tear Sheets
Bathroom
Bathroom Floor Plan
When designing the bathroom most of the bathroom was already built so I began considering what I should use for luminaires and decorative ceiling features.




Bathroom Reflected Ceiling Plan
After gathering inspiration and brainstorming designs I created a reflected ceiling plan which shows all the luminaires and switching diagrams. I used beams and wood planks to create a decorative feature.

Bathroom Vanity Elevation
An elevation was drawn to give a realistic view of the vanity within the bathroom along with the details of the vanity, faucet, countertop, walls, and sconces.


Bathroom Luminaire Tear Sheets
Living Room



Living Room Floor Plan
Once again, I laid out the furniture in order to see where would be the most functional for the space along with deciding what to do with the other unused areas.



Living Room Reflected Ceiling Plan
Coffered ceilings were used as a decorative feature on this ceiling having a perimeter dropped ceiling that then recessed to several beams and coffers. You can see the use of switching diagrams, ceiling heights and light fixtures with coding. There are also hidden objects such as the fireplace mantal and built in bookshelves which can be seen.

Living Room Fireplace Elevation
This elevation shows the plan changes on the fireplace and the details of the crown molding. Along with this you can see the wall sconces and chandelier used in the space.


Living Room Luminaire Tear Sheets
Kitchen
Kitchen Floor Plan
I used the space of the kitchen to create a dining space for a large group wine tasting a tough and staying someone for a little bit.




Kitchen Window Elevation
This Elevation shows the large windows in the kitchen along with the dining table. I went for a long bench style seating on the window side and chairs on the other side to allow it to accommodate a large amount of people.

Kitchen Reflected Ceiling Plan
Beams and rafters were used to create a similar concept of beams but in a completely different approach. Working around the unsymmetrical space to create a cohesive ceiling. The switching diagram can be seen and the coding for the fixtures.



Kitchen Cabinet Elevation
A cabinet elevation was drawn to show the side of the kitchen containing the cabinets, appliances, and pendant lights. This shows the vision I had for the space.

Kitchen Luminaire Tear Sheets
More to come as the semester goes on...
Come back to see future projects!



