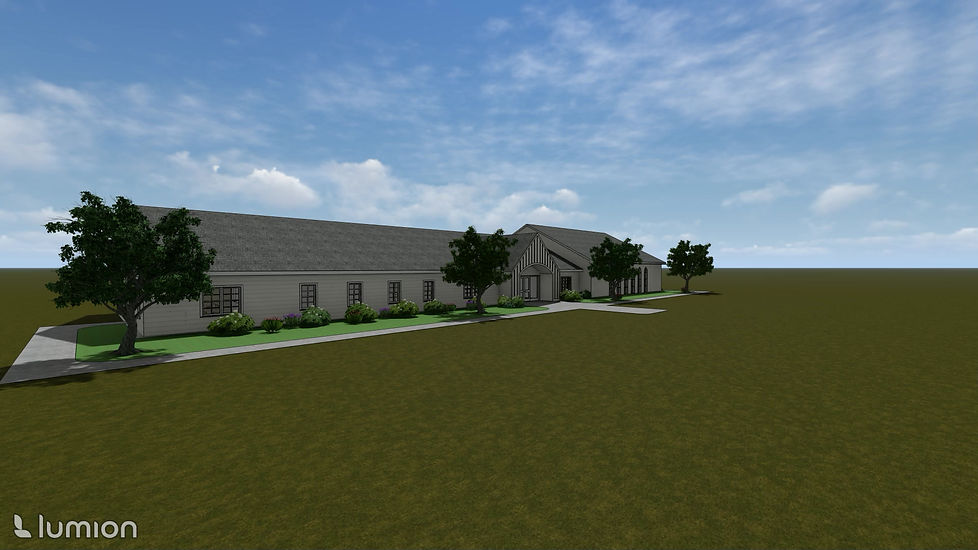FACS 343 : Digital Drafting II
Digital drafting II consists of three-dimensional (3D) architectural drafting for interiors using digital drafting software. This class uses programs Revit and SketchUp.



Revit House
In this assignment we created a house starting with floor plans and building the entire house within Revit. Then after we had built the house and equipped it with furniture, fixtures, and equipment we then placed the house into Lumion to add the finishing touches and use the software for rendering purposes.


Lumion Rendering Panorama
Main Bedroom:
Living Area:

Fly Through
https://youtu.be/JuniyLi7aRs
Revit Sheets
These Revit sheets include a floor plan of the first level of the house show at the top left photo. An exploded axonometric view of the house at the top right. The cover sheet which includes the index and an overview of the house and information regarding the project is provided. Then the furniture plan is shown to the left differentiating the spaces with different colors. Finally, the section and elevations of the project are right below the furniture plan.
SketchUp Playhouse
This project was a group project, and the overall objective was to build a playhouse inspired by a children's book for a local organization, Rush Homes. Each year they put on a Parade of Playhouses as a fundraiser. My partner and I chose to use the Berenstein Bears and used the main family's home as an inspiration. We had guidelines and desires such as making the space accessible and interactive while also keeping it under an 8'-0" X 8'-0" platform. We wanted our playhouse to mimic a tree and used the fun hexagon shape to add interest. We were very challenged by how to correctly convey the leaves of a tree after multiple different ideas, sketches, and attempts we finally landed on the option that can be seen below. We chose multiple window shapes as another fun element from the family of the Berenstein bears to give the playhouse a unique appearance. Overall, this project was really fun and a creative! It's not something we get to do every day as interior designers! It was also beneficial when working with another individual and putting both our ideas together!
Above you can see multiple renderings from various angles to show the variety of windows created as well as elevations from each side of the playhouse and a floor plan showing the overall space and layout. For this project we utilized SketchUp and AutoCAD.
SketchUp
Church Project
Project Details
This project we were given a floor plan of a church and asked to build the church and render it properly using the SketchUp software and design the interior of the church.
This fly through shows several spaces of my church design. Upon entering the church there is a greeting station and a lounge. Off of the sanctuary there is a prayer room and calming room. Then the sanctuary has beams and custom windows and pews. The bathrooms have individual stall rooms. Then one of the kids rooms is shown.

Lumion Church Sanctuary Panorama






Photoshop Reproduction Renderings
Software used: Adobe Photoshop
This process took the original renderings from Revit and SketchUp and used Adobe Photoshop to create elevated renderings!


















